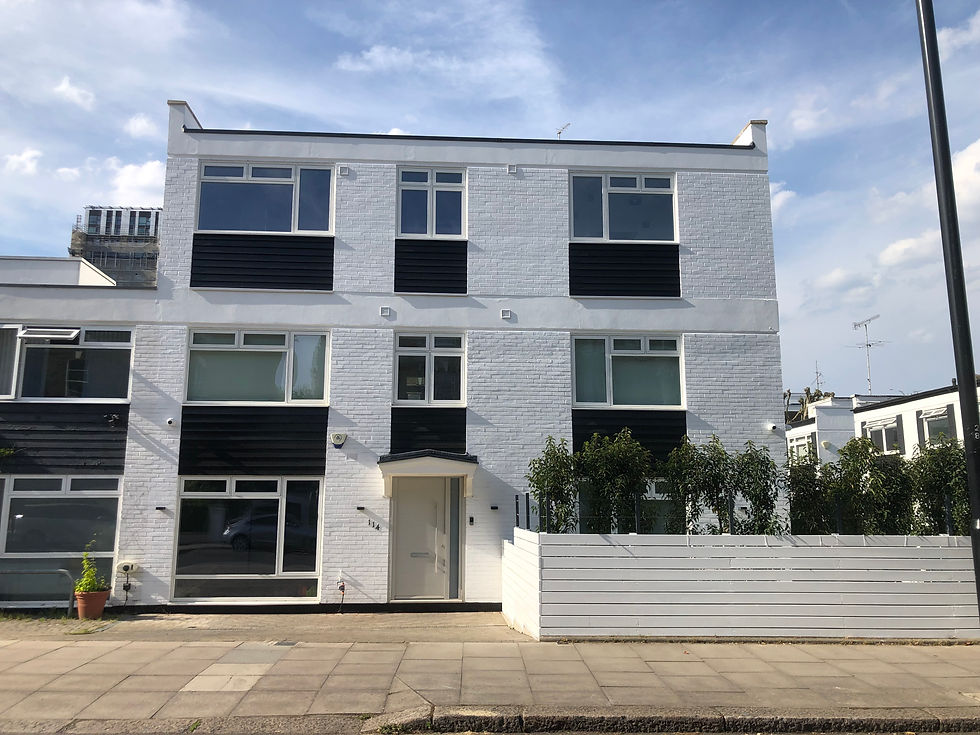Swiss Cottage Extension
Name: Swiss Cottage Extension.
Date Completed: 22.5.2025
Size: 950 Sq ft.
Scope of works:
A new second storey extension with external terrace was added to this 1970s residential property within a coveted private estate in the Swiss Cottage area of London.
The interior to the extension comprised of 2 bedrooms and 2 bathrooms and an open plan sitting room / kitchen that opened out onto a large second floor terrace.
A custom glass and wood staircase was installed to link the new and existing floors together with a large skylight above creating a high level atrium above the stairwell that funnelled natural light down to all 3 floors.
Best Bit:
The cleverly engineered over sized sliding doors that lead to a large private second floor terrace.




Before and after gallery



