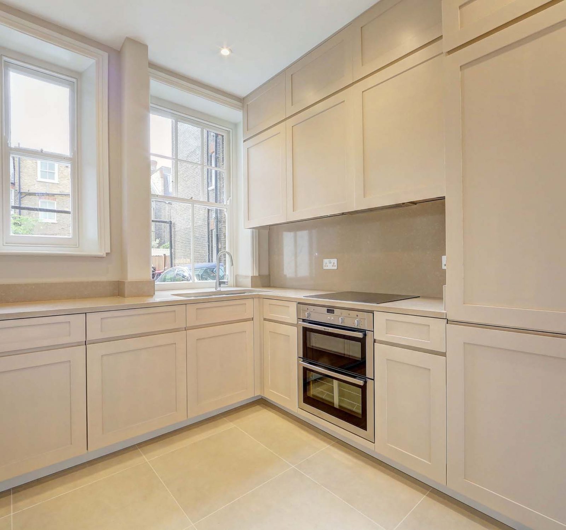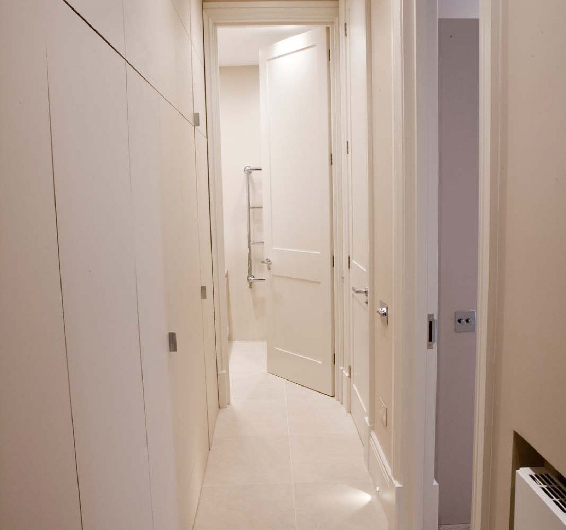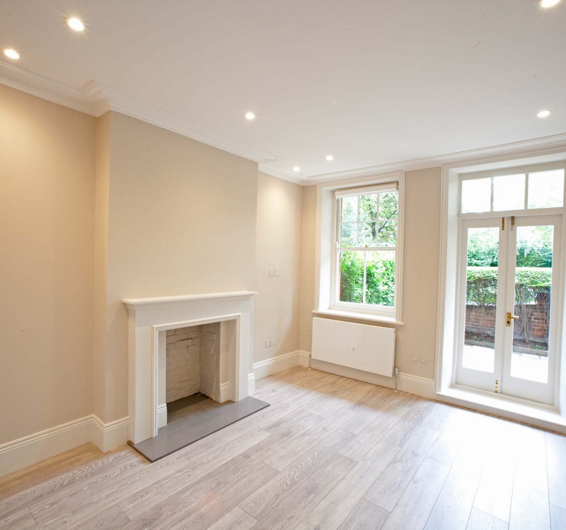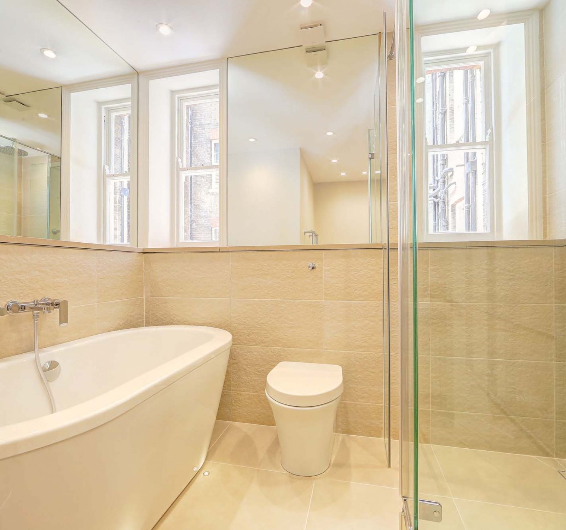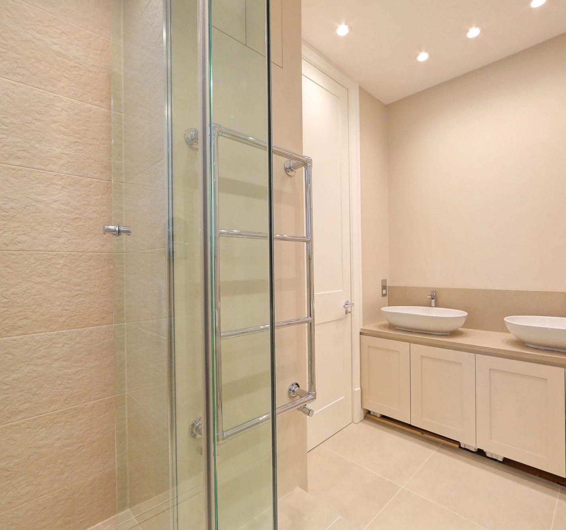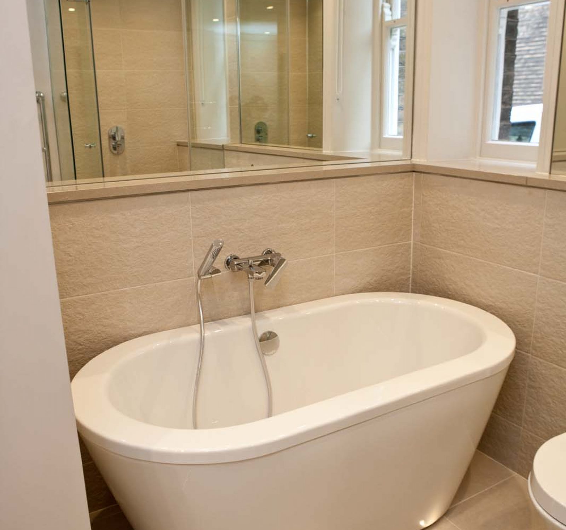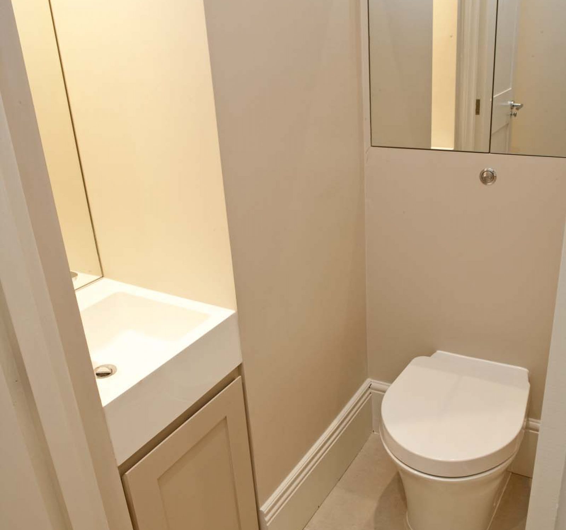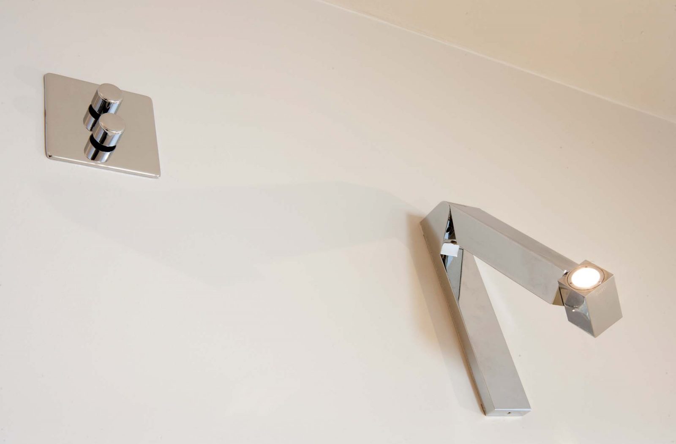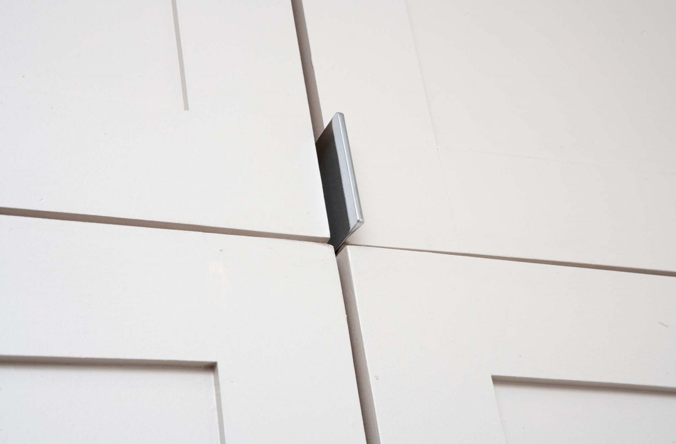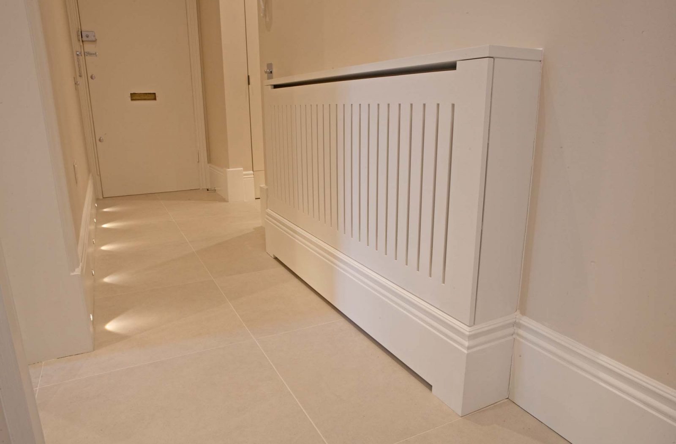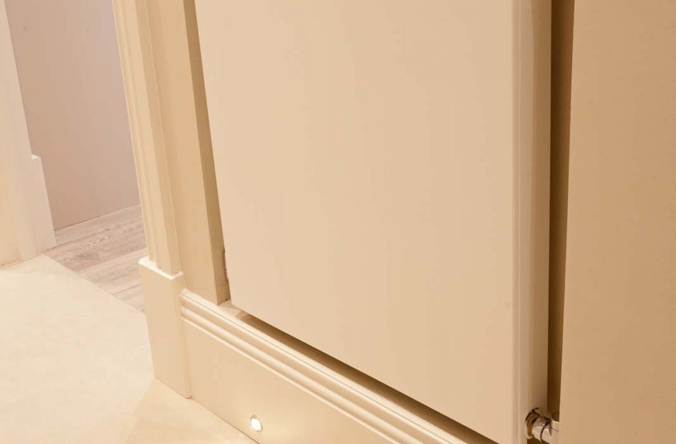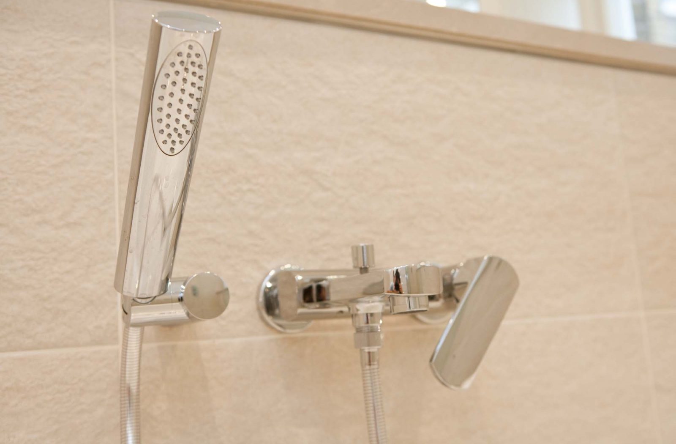
Battersea Mansion Block Apartment, London
Date Completed : 07.09.2015
Size : 850 Sq.ft
Scope of Works :
Design and Build
Refurbishment in mansion blocks is not straight forward. Operating space is scarce, access is through common parts and a Licence to Alter (LTA) is required to carry out any building work. Rainsford has experience in mansion block projects and executed all aspects of the design permissions and construction for a total refurbishment of this ground floor apartment.
Installing custom joinery throughout including kitchen and utility room, we worked hard to make a small space appear larger by raising door heights significantly higher, choosing one floor surface to link all main areas and inserting mirrored panels and flush storage walls to create as much storage space as possible. A pale palette of materials creates an open, bright and light space.
Best Bit :
We created a hidden storage wall the length of one corridor which housed a utility cupboard with washer/dryer, ground floor WC, boiler room, multiple storage and airing cupboard, using flush joinery panels with slim pull handles painted to match the wall – this disappeared and became part of the corridor.
Credits :
The property was bought by our client for rental. We were able to tailor a budget to suit as well as a design that would be robust and easy to maintain over a long period of time.





