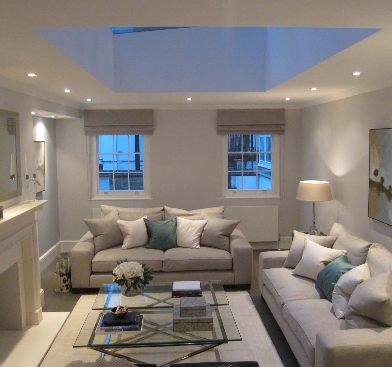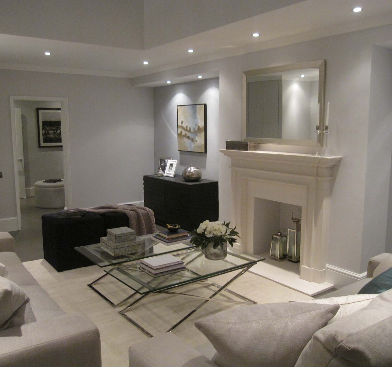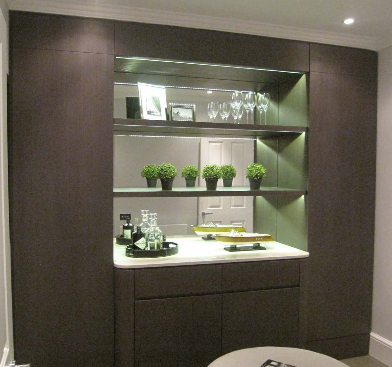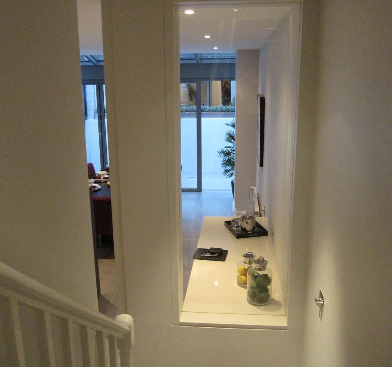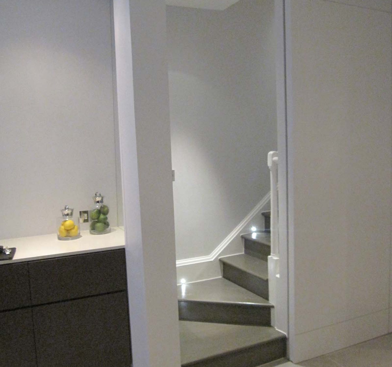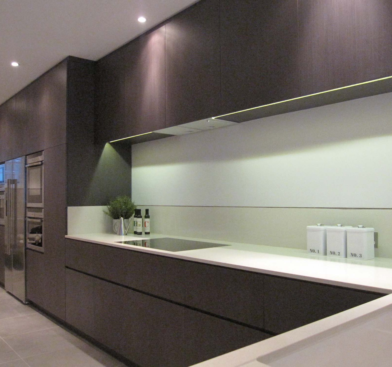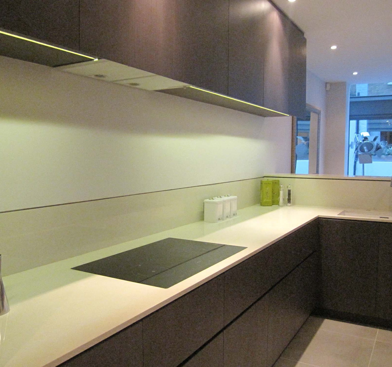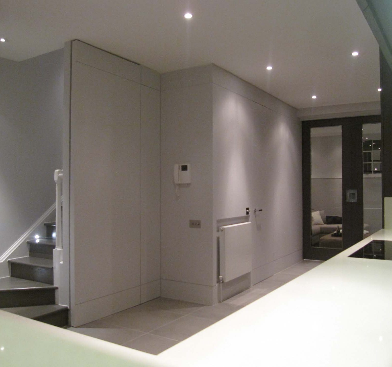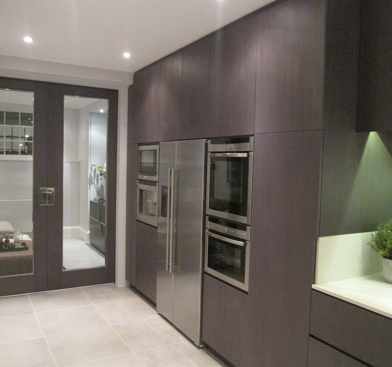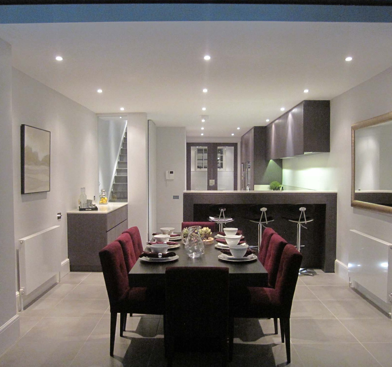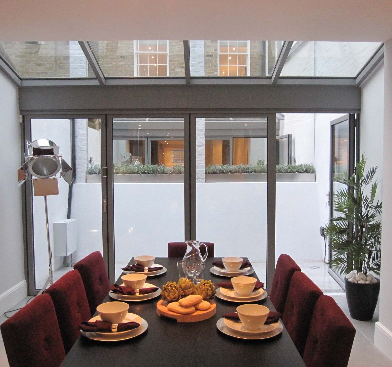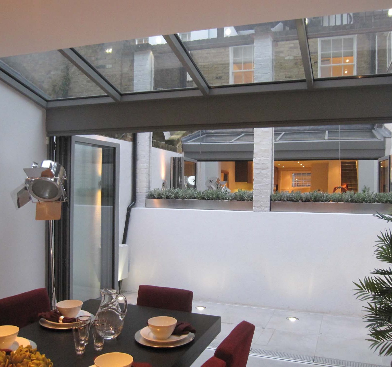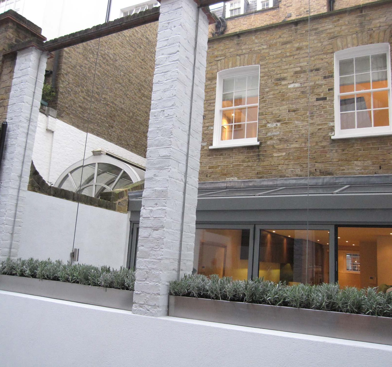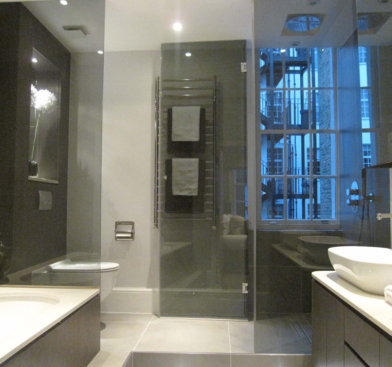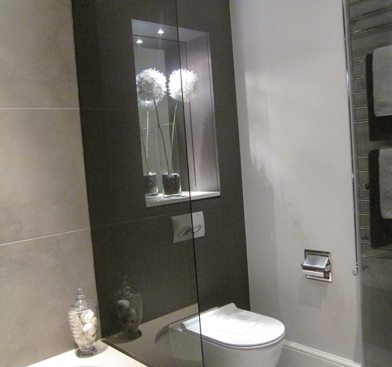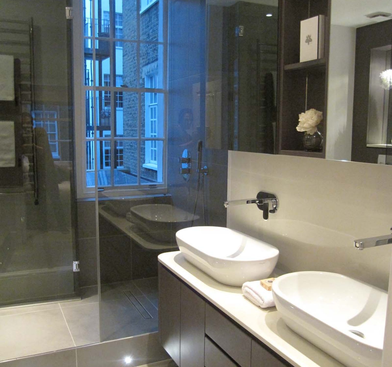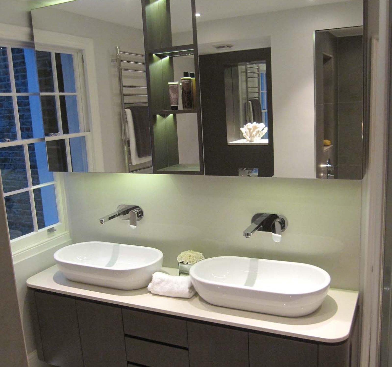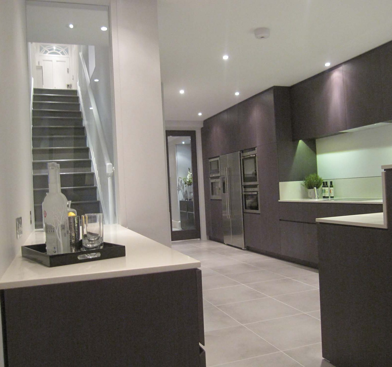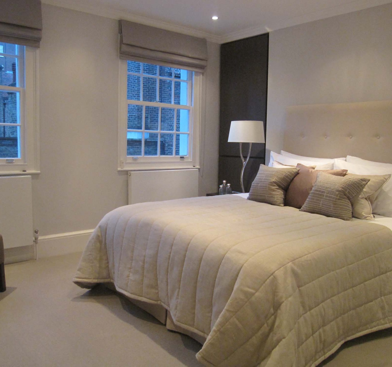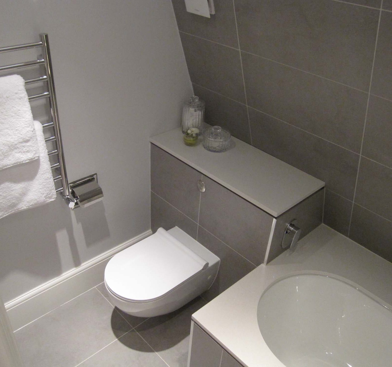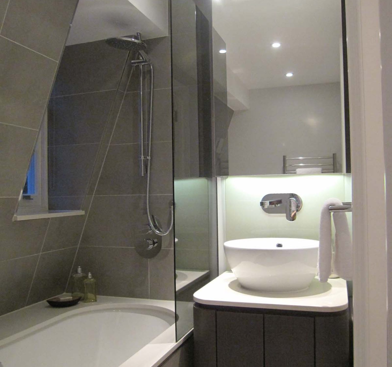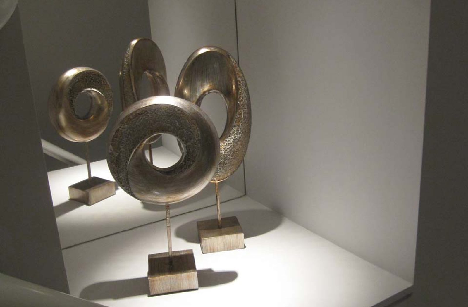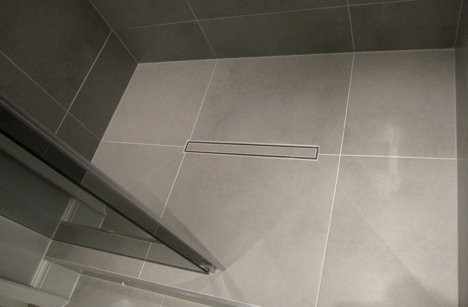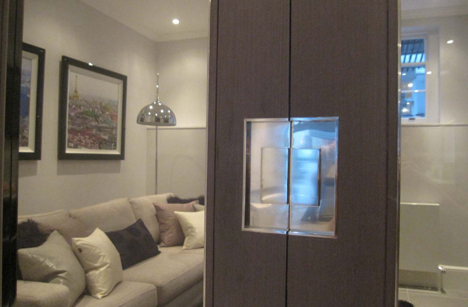
Westminster Town House, London
Date Completed : 05.04.2014
Size : 2,450 Sq.ft
Scope of Works :
Design and Build
Design and build of a new 1st floor rear extension with glass roof and a complete interior refurbishment including the digging out of the basement. The property was bought as an investment by our client to sell after refurbishment, so Rainsford were able to advise on the best refurbishment strategy and price point for the work which included our own designed custom joinery throughout with Rainsford designed kitchen and soft furnishings including window treatments, artwork and general dressing. Rainsford also designed the logo for the marketing brochure.
Best Bit :
We fixed large mirror panels to the brick wall of the very small courtyard at the back of the property making this tiny space feel a lot bigger and more inviting. Good usable outside space was like gold dust in this street!
Credits :
This property once completed, sold within 10 days of being on the market, being sold for a record sq.ft price for an existing residential property in Westminster in 2014.








