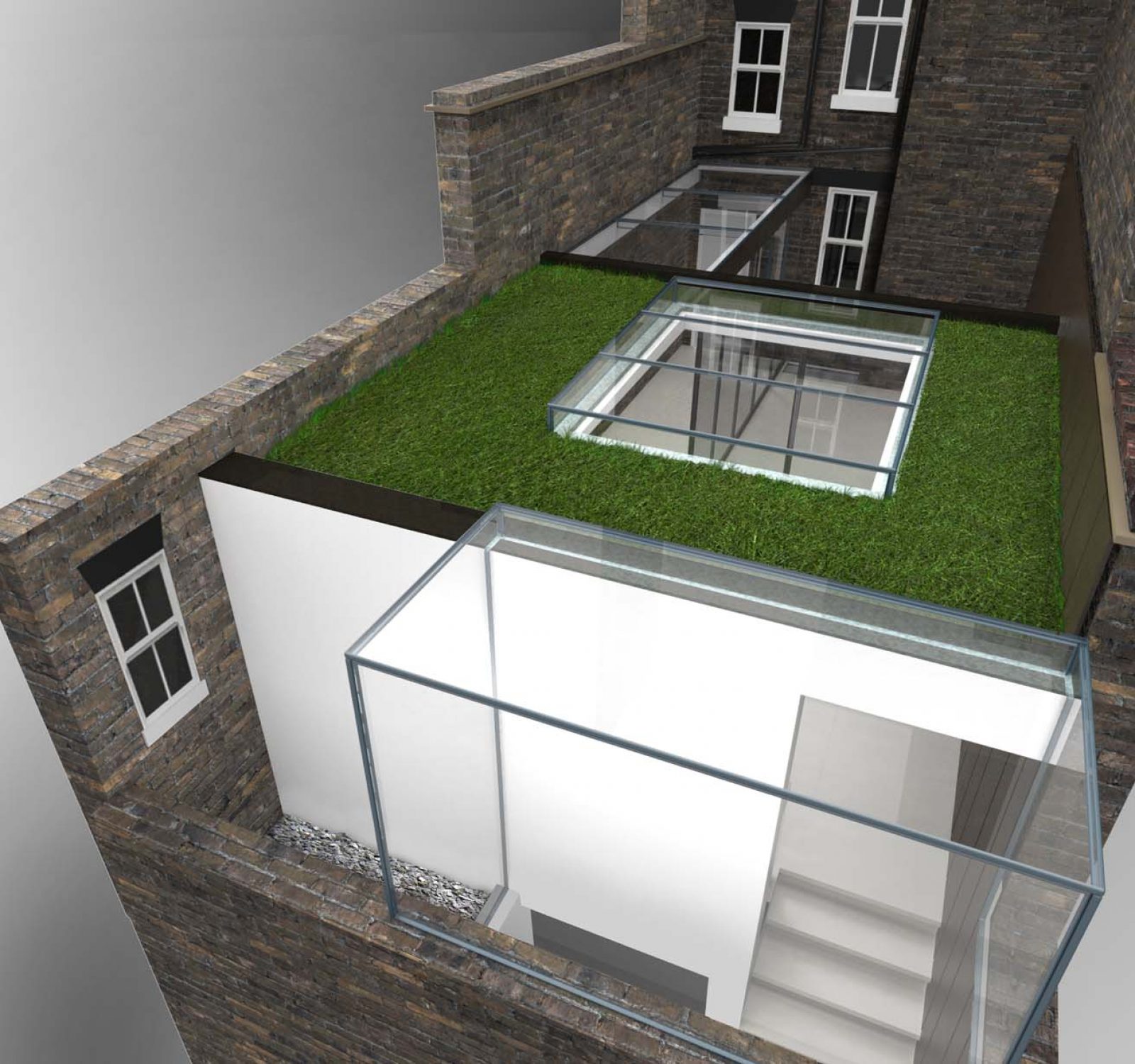Date Completed : 14.01.2016
Size : 1,650 Sq. ft
Scope of Works :
Design and Build
Working closely with Westminster Planning Department was the key to unlocking this Project’s potential. We designed a 2 storey modern glass and bronze clad extension within the courtyard of a Grade II Listed House. The trick here was to make a clear distinction between the original building and its new counterpart and place one of the floors below ground so as not to contravene height restrictions.
Best Bit :
The glass corridor that joins the old to the new and the full height glass doors that slide and fold back creating a seamless transition between interior and exterior. In the summer months the open courtyard becomes part of the ‘buildings’ usable space.
Credits :
We worked with our in-house structural engineers to devise a structural design that was delicate and dynamic.



